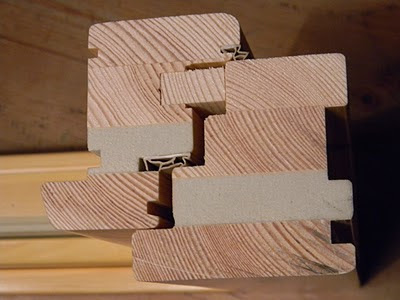Lets discuss your requirements.
More pictures of house projects and case studies you will find on www.jphouses.eu
project: Living house
10 working days in rain and snow

Some details used in the past!
Detail: Outside insulation of outside wall -this is an older solution which is used only for summer houses in this days. Just ask for the present Living house solution.
For a standard insulated roof the u value roof is 0,15W/m2k till 0,13W/m2k. For log homes we use also a construction with cross button to reach a u value of 0,1 W/m2K
Detail: outside insulation offers a pleasant climate and an optimum of energy efficientcy
New 78mm window profile with PUR layer. The same profile we offer also without PUR layer and 41mm tripple glazing.
Ask us for this extra feature!
standard doors have 3 point locks from Assa -the photo shows a door outward opening with a little window color "Nussbaum"
It took another 4 weeks to do the second fix and all other installation including, water, heating, elt, staings, floor tiling
































