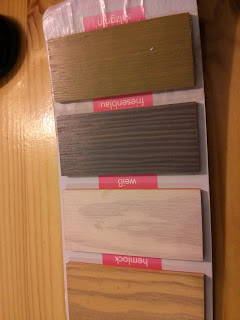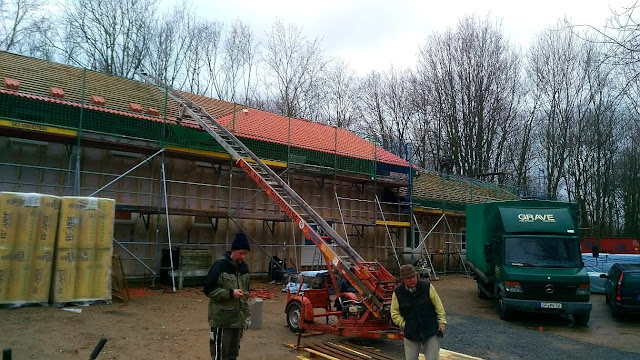Please send your questions to : harald@palkmajad.ee
www.jphouses.eu
First, start with a level concrete pad.
Reinforced and already with water, wastewater and electricity supplies as well as ring earth.
The pad needs to be elevated about 300mm from the ground. The concrete pads need to be level +/-5mm at a maximum.
Next, get a telehandler 4to to support the build. They are good for unloading trucks and for supporting the site.
Next start to build the floor raft. There are other construction methods but this project has had a deeply impregnated floor raft with subfloor and ventilation under it.
Level the raft and fix it to the foundation pad.
Fit also a metal net to avoid animal traffic under the house.
The floor raft is made out of 2 parts to please the caravan act.
Floor layers are 44/198 mm at a distance of 600 mm c/c or 400 mm c/c. This floor raft is deep impregnated. Even such material will need to have a Uv and weather protection treatment after the building is build up.
The telescope handler is a 4 to one and the right tool to use for projects as it saves time and men power.
Start to build logs accordingly to plan.
Log rows are screwed together or wooden "nails" are used.
A joint between the two parts of the building is relevant if the houses are according to the caravan act.
Roof rafters are lined up and fitted.
Next breathable membrane and ventilation lath and OSB boards
On top of OSB board bitumen felt and bitumen shingles are fitted.
Drip trim from metal
ridge ready
At this stage, the house can be impregnated the first time out of three times. We often use Remmer Chemie HK Lasur.
Next a breathable membrane to the inside of the outside walls and uprights fitted with sliding brackets.
Insulation in the fields and electric cable fitted.
Vapor control layer and inside boards.
Also, there are different possibilities we could have used a cross-layer to avoid hurting the inner membrane and such but here we finished just with inside boards or plasterboards in defined areas.
Next to adding furniture and bathrooms and moving in.

Doors and windows
For this project, we used IV68 windows with 24 mm glazing ug=1,1 W/m2K.
You can have those windows in any RAL tone or lasur finished as per the chart below.
The colour chosen by the client for this project is"silver-grey D7001"
The terrace will have its own floor raft
we did for the MC project a covered entrance as the region is well known for a bit of rain. This extended roof overhang is providing extra protection of the facade.
From the design of the log cabins to completion of the first fix of the log cabins.





















































