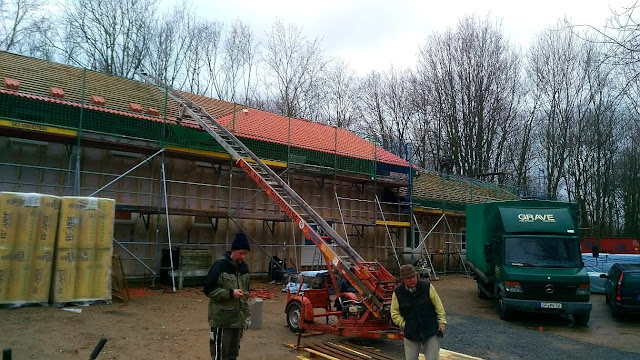The total size of the building is 12 m x37 m
12 m x 22 m is the school block and
12 m x 15 m is the Aula room for sport and meetings
The house is energy efficient and heated by infrared heaters ( client´s choice).
www.jphouses.eu
First day the first rooms are taking shape. The scaffolding the client fitted in advance.
laminated 140x800 mm ridge purlin with roof rafter angle brackets

It takes a bit as the club is finishing but they will get there!
Ventilated facade with pre-stained boards
Hinterlüftete hybrid Blockhauswand
Client fitted roof insulation and membrane upstairs, supervised self build! Still a challenge and a bit of work ahead. The boards have been prestained and will need another layer of stain.
The roof has 300 mm of Rockwool, the membrane is the client´s choice. The u value of the roof is about 0,11 W/m2K and can be with another type of insulation also 0,09 W/m2K.
Zwischensparrendämmung mit Kreuzlattung, hier bauen das die Kunden unter fachkundiger Anleitung ein.
Log cabin detail - adjustable post foot, in this case, a purlin support
Verstellbarer Stützenfuss im Blockhaus!














